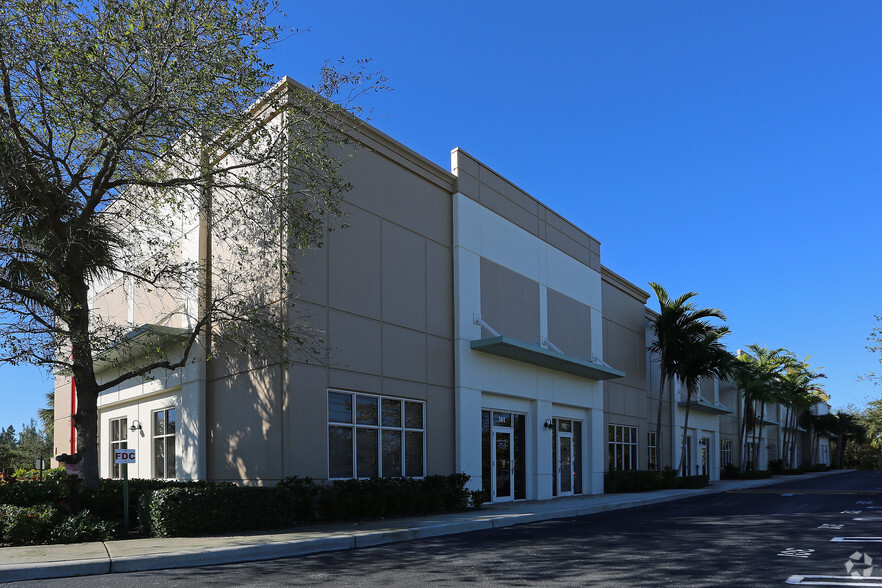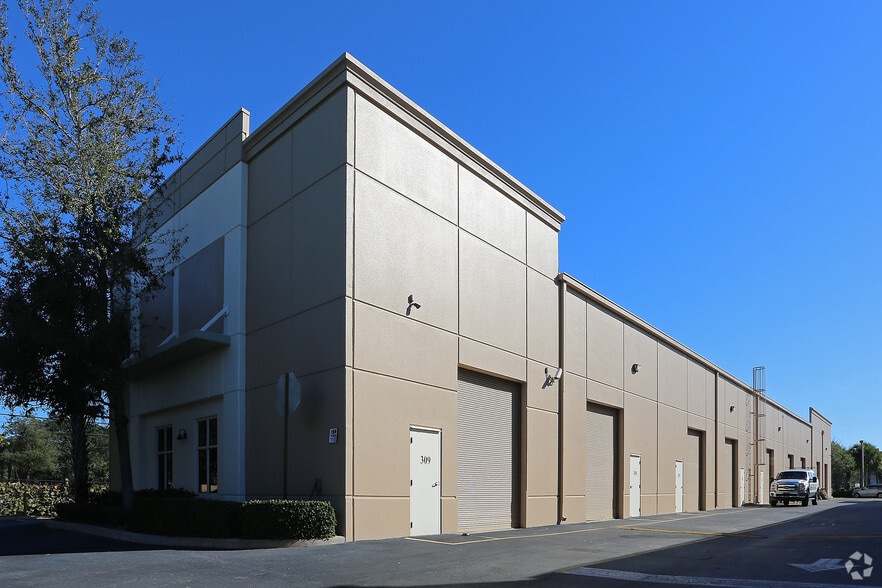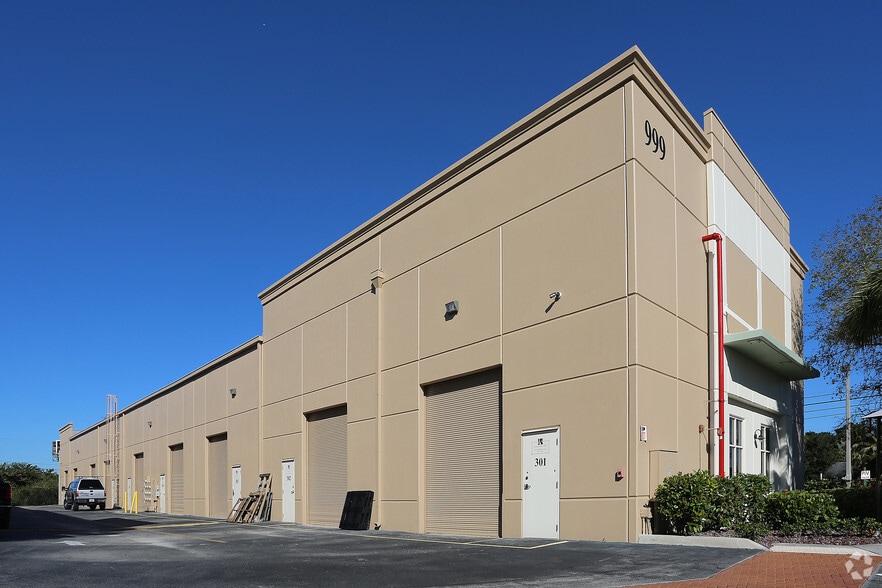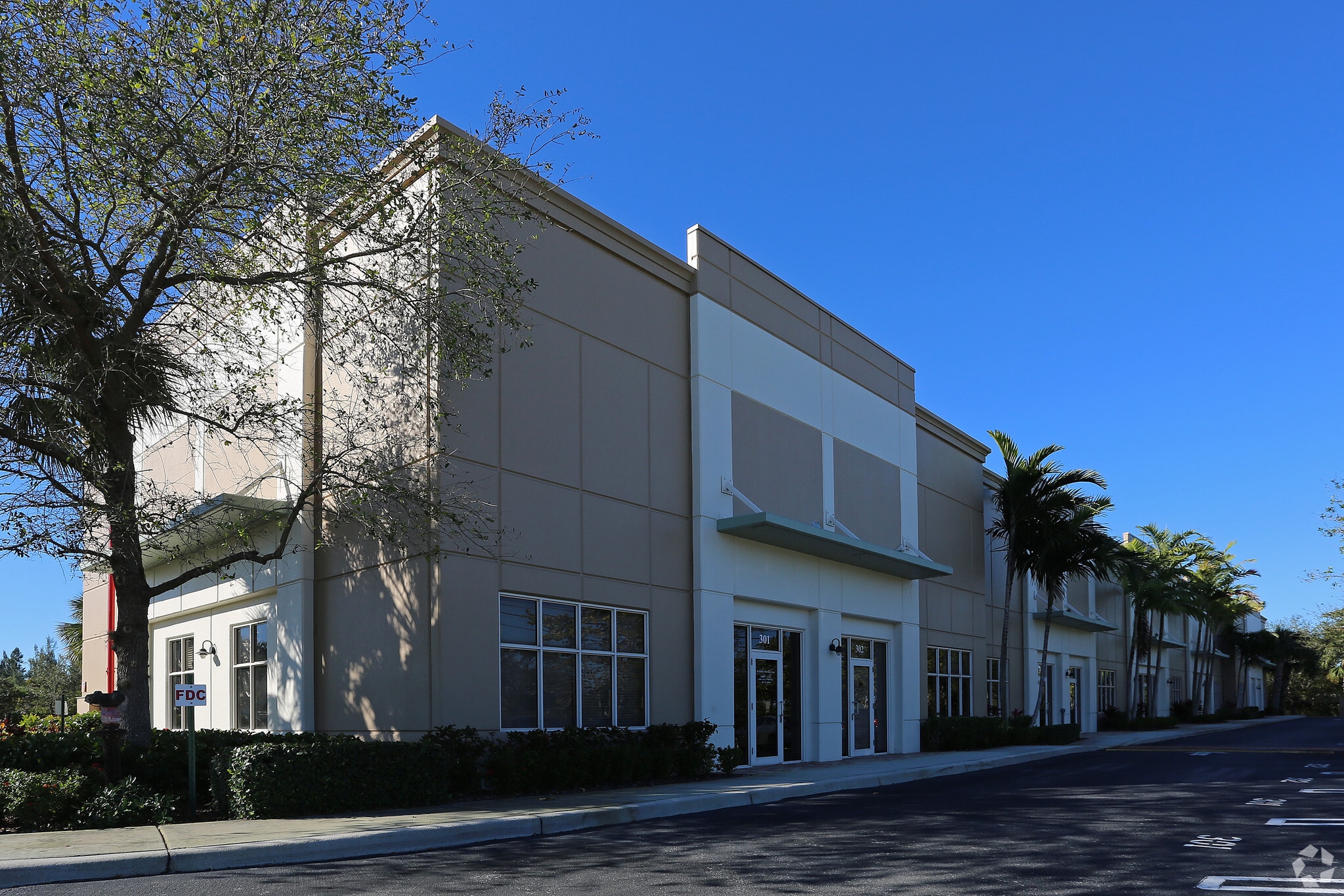thank you

Your email has been sent.

Building 3 999 Stinson Way 1,624 SF of Industrial Space Available in West Palm Beach, FL 33411




FEATURES
ALL AVAILABLE SPACE(1)
Display Rental Rate as
- SPACE
- SIZE
- TERM
- RENTAL RATE
- SPACE USE
- CONDITION
- AVAILABLE
Features ±754 SF of updated office space with an upstairs workspace, conference room, and private restroom. The ±870 SF warehouse includes a 10’ x 12’ electric roll-up door and 24’ ceilings.
- Listed rate may not include certain utilities, building services and property expenses
| Space | Size | Term | Rental Rate | Space Use | Condition | Available |
| 1st Floor - 306 | 1,624 SF | 3-5 Years | $29.00 /SF/YR $2.42 /SF/MO $312.15 /m²/YR $26.01 /m²/MO $3,925 /MO $47,096 /YR | Industrial | Partial Build-Out | Now |
1st Floor - 306
| Size |
| 1,624 SF |
| Term |
| 3-5 Years |
| Rental Rate |
| $29.00 /SF/YR $2.42 /SF/MO $312.15 /m²/YR $26.01 /m²/MO $3,925 /MO $47,096 /YR |
| Space Use |
| Industrial |
| Condition |
| Partial Build-Out |
| Available |
| Now |
1st Floor - 306
| Size | 1,624 SF |
| Term | 3-5 Years |
| Rental Rate | $29.00 /SF/YR |
| Space Use | Industrial |
| Condition | Partial Build-Out |
| Available | Now |
Features ±754 SF of updated office space with an upstairs workspace, conference room, and private restroom. The ±870 SF warehouse includes a 10’ x 12’ electric roll-up door and 24’ ceilings.
- Listed rate may not include certain utilities, building services and property expenses
PROPERTY OVERVIEW
Discover updated industrial space in the well-maintained Belvedere West Industrial Park, ideally positioned off Belvedere Road with quick access to the Florida Turnpike, SR-7/US 441, and Okeechobee Boulevard. Surrounded by arterial roads and positioned within minutes of major West Palm Beach corridors, this location delivers unmatched accessibility and visibility for growing businesses. This property offers a flexible layout with a blend of modern office and functional warehouse space, designed to meet the needs of a variety of businesses. The ±754 SF office area features an upstairs workspace, conference room, and private restroom, while the ±870 SF warehouse includes a 10’ x 12’ electric roll-up door, 24’ ceilings, and plenty of storage space. Together, the space provides efficiency, security, and convenience for both administrative and operational use. Call Patrick Almand to learn more about this industrial space for lease! 561-471-8000
WAREHOUSE FACILITY FACTS
SELECT TENANTS
- FLOOR
- TENANT NAME
- INDUSTRY
- 1st
- Steelco USA Inc
- Retailer
- 1st
- Technoliving IT
- Information
- 1st
- United Care Group
- Wholesaler
Presented by

Building 3 | 999 Stinson Way
Hmm, there seems to have been an error sending your message. Please try again.
Thanks! Your message was sent.





